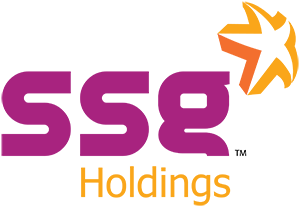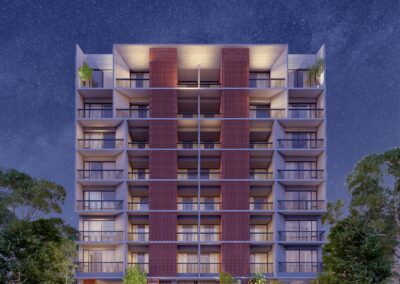
SSG SIDDIQUIS LEGACY
Your content goes here. Edit or remove this text inline or in the module Content settings. You can also style every aspect of this content in the module Design settings and even apply custom CSS to this text in the module Advanced settings.
Place
Mohakhali DOHS, Dhaka, Bangladesh.
Apratment Size
Price
SSG Holdings is a prominent real estate development company specializing in the construction of commercial spaces and apartments. With a strong reputation for delivering high-quality projects, we have established ourselves as a leader in the industry. Our portfolio of successful developments speaks to our expertise and commitment to excellence, making us a trusted partner for both investors and communities.
At SSG Holdings, we are dedicated to creating spaces that are functional, sustainable, and visually appealing. We incorporate green technologies and environmentally friendly materials in our projects to minimize their environmental impact and prioritize the well-being of the communities we serve. Our talented and experienced team of architects, engineers, and construction professionals work closely together to ensure that each project is executed efficiently and to the highest standards.
We are proud of the work we do and the impact we have on the communities we serve. Our commitment to quality, sustainability, and customer satisfaction set us apart in the real estate development industry. We look forward to continuing to grow and evolve and making a positive difference in the world through our work.
PROJECT FEATURES & AMENITIES
● Premium Eight Storied (B+G+7) Residential Building in 12.5 Katha Land
● Wide Parking Spaces in Basement & Ground Floor
● Well Decorated Reception Area
● Embellish Rooftop Area with Lush Green Garden
● Modern Finishing Materials
● Multipurpose Community Space with Prayer Holy Place
● Fire Fighting System for Safety
● World Renowned OTIS Brand’s Lift
● European Branded Generator
● CCTV Surveillance for Security
● Eco Friendly Solar System
● Automated Water Reservoir
● Few Meters Distance from Lake & Central Masque
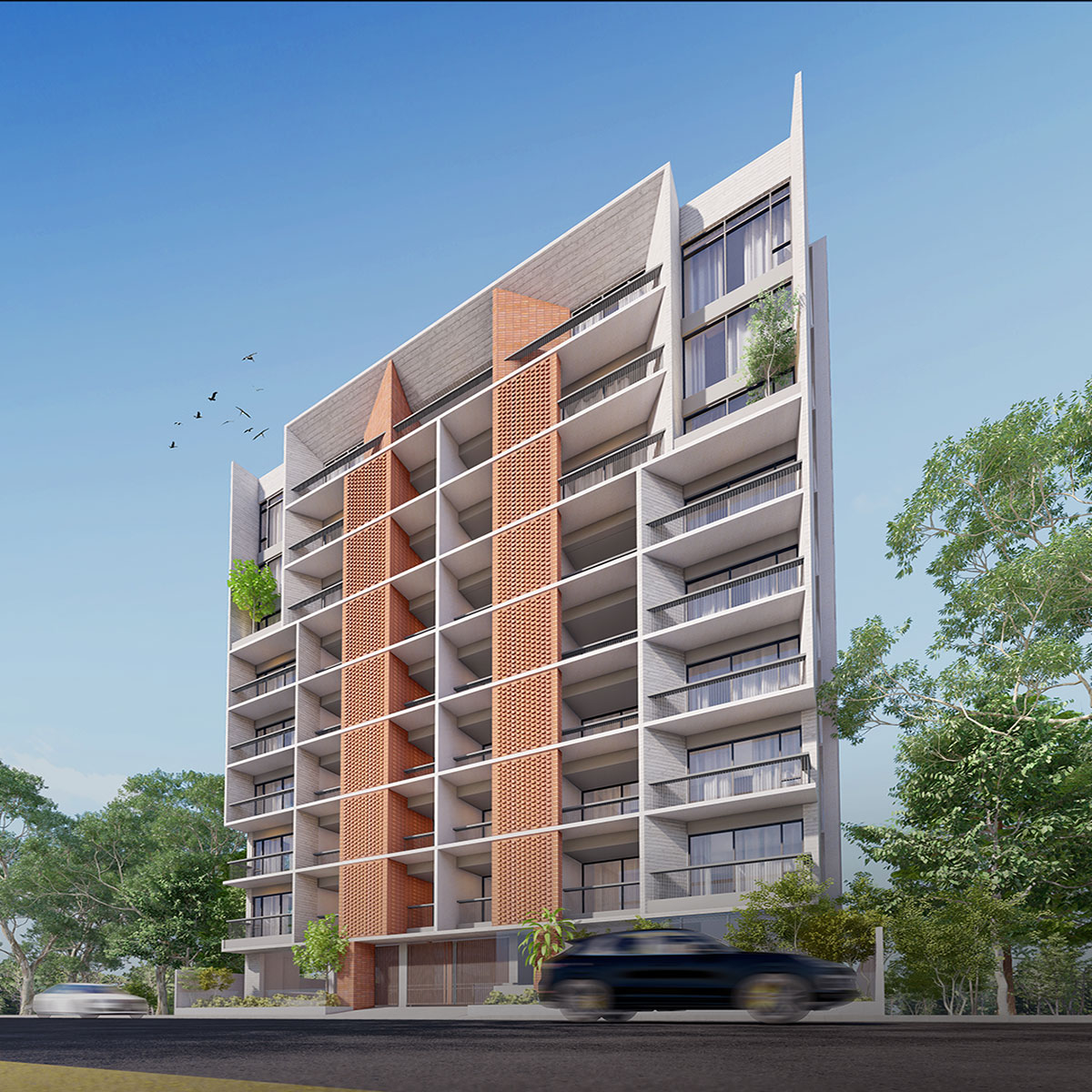
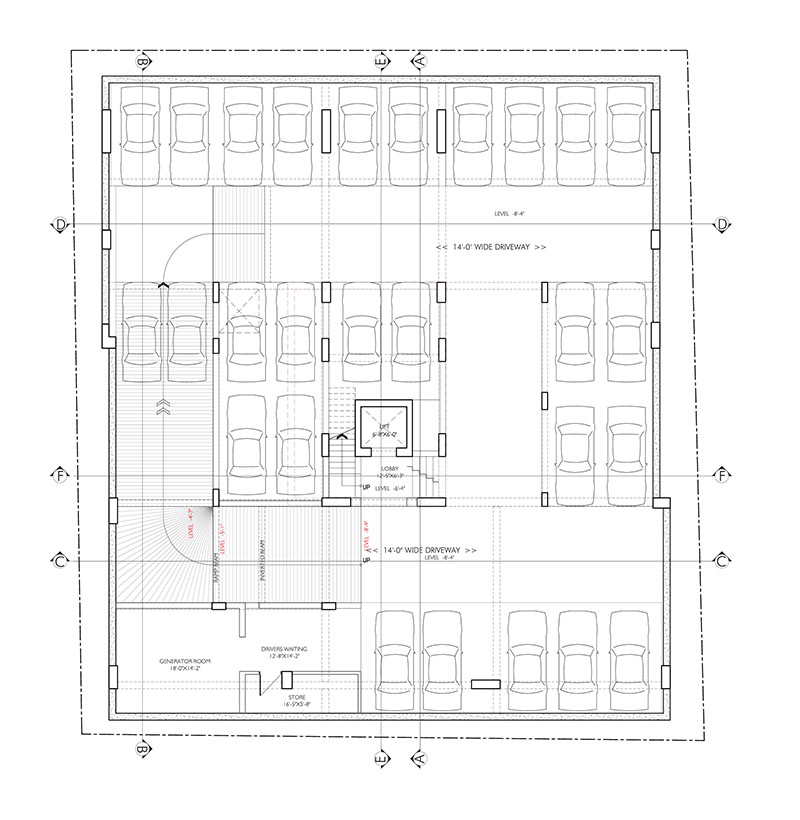
Your content goes here. Edit or remove this text inline or in the module Content settings. You can also style every aspect of this content in the module Design settings and even apply custom CSS to this text in the module Advanced settings.
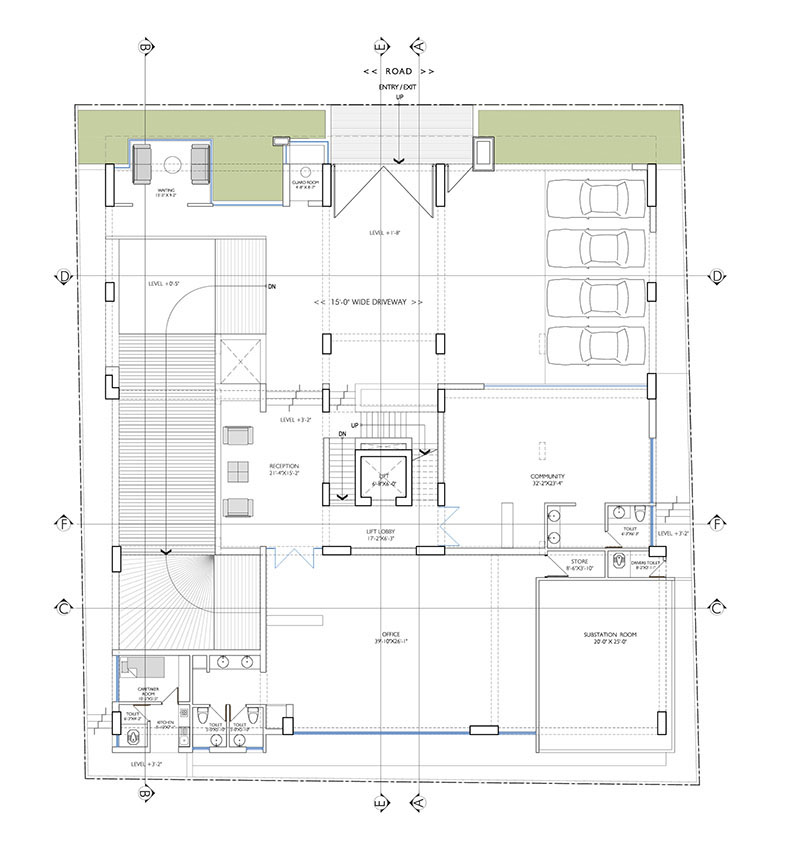
Your content goes here. Edit or remove this text inline or in the module Content settings. You can also style every aspect of this content in the module Design settings and even apply custom CSS to this text in the module Advanced settings.
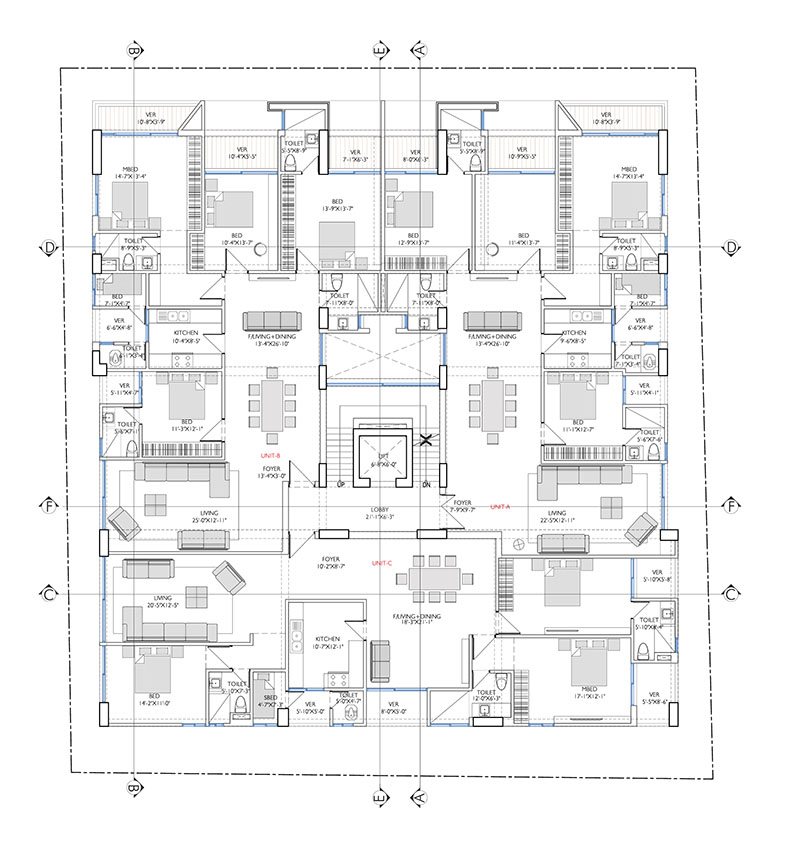
Your content goes here. Edit or remove this text inline or in the module Content settings. You can also style every aspect of this content in the module Design settings and even apply custom CSS to this text in the module Advanced settings.
1.1 WALLS
• Walls below ground are waterproof RCC
• Outside walls as per architect’s design
• All interior walls as per the architect’s design
• Rooftop parapet wall
1.2 BATHROOMS
• Foreign made Sanitary Fitting (Haibali or equivalent) (Commode, Basin, Soap case, Glass Shelf, Towel rail, Toilet paper holder) in all bathrooms except maid’s
• Bath Tub (imported) in Master Bathroom or Glass Partition
• Foreign/Local (RAK/AKIJ/DBL or equivalent) made Tiles (10” x 16”, within BDT 100) in all Bathrooms except maid’s up to ceiling height
• Cabinet Basin in Master bathroom with Marble in basin top and Pedestal Basin in other Bathroom(s)
• Foreign/Local (Best) made large Mirrors in bathrooms with overhead lamps
• Tiles in floor and wall (RAK) of the servant and driver’s bathroom up to 7’ height with long pan, low down (PVC) & shower
• Provision for Hot & Cold-water line in all bathrooms & kitchen
1.3 FLOORS
• Foreign (Chinese)/Local (RAK/AKIJ/DBL or equivalent good quality) tiles (within BDT 150) on floor and skirting (32”x32”)
• Foreign (Chinese)/Local (RAK/AKIJ/DBL or equivalent good quality) tiles (within BDT 120) in Stair
• Foreign (Chinese)/Local (RAK/AKIJ/DBL or equivalent good quality) tiles in the lift lobby (within BDT 120) of all floors
1.4 ELECTRICAL
• Super Star Branded Electrical Switches, Circuit Breakers & Plug points
• Super Star Branded Light fixtures in Stair and Lobby
• Super Star Branded Independent Electric Meter for each apartment
• Foreign-made electrical distribution box with Super Star Branded Main Circuit Breaker in each apartment
• Super Star Branded Concealed fire-resistant electrical wiring & Local best quality Fan Hooks
• All power outlets with Earthing connection
• Provision for Air Conditioner in all Bedrooms and the Living room
• Light point in each Verandah
• Provision for Telephone & Internet lines in all Bedrooms and Living Room
• Provision for TV & Satellite Dish Lines in all Bedrooms and Living Room
1.5 DOORS & WINDOWS
• Solid Chittagong Shegun Teak Decorative main Entrance Door with Check Viewer Apartment number plate
Door lever handles with security locks should be smooth & glided downwards to avoid the hassle.
• All Doors with good quality Mortise Locks and necessary fittings
• Aluminum sliding windows and doors with 5mm Glass completed with mohair lining and Rainwater Barrier in a 4” Aluminum Section with the fly-proofing net (ETA) Kai/Chung Hua/Alco/MAXX
• Best quality locks in aluminium windows & doors
• Internal doors are of strong and durable Vinear Flush Door Shutters (300 Tk.)
• All internal door frames are to be of Mahogany
• Safety grills with matching colour Enamel paint in all windows
• All bathroom doors are Veneer flush with inner side waterproof Formica or equivalent
1.6 KITCHEN
• Counter as designed with imported granite top as per architectural design
• Foreign (Chinese)/Local (RAK/AKIJ/DBL or equivalent good quality) Wall tiles (within BDT 150) height will be up to roof level
• Super Star Branded Exhaust fan
• One high polished imported stainless-Steel Sink with mixer
• Provision for Double burner Gas outlet
• Hot & Cold-Water line
• Kitchen cabinet & Kitchen Hood
1.7 PAINTING & POLISHING
• Weather coat paint (Berger or equivalent) on outside walls
• Smooth finished and soft-coloured plastic paint (Berger or equivalent) on all internal walls & ceilings
• Enamel paints (Berger or equivalent) on the ceilings & walls of kitchen & bathrooms
• French polished door frames & shutters
• Verandah railing according to the design of the Architect
1.8 UTILITY LINES (WATER & GAS)
• Concealed Gas (depends on the government’s decision)
• Sewerage and Water lines would be as per the policy of the Government
• Hot & cold-water lines in Master bathrooms & Kitchen
• Water reservoir designed as per design
• All items of Serial No. 1.1 to 1.7 are to be purchased with the approval of the LANDOWNERS
GENERAL AMENITIES
- One standby Emergency Generator (European Standard) for operating in case of power failure of
a) Four Lights, Four Fan points and One TV point on each floor
b) Emergency power in Lift, Water Pumps, Lobby, Intercom service, and Common spaces like Car parking, Reception area. Security room and Main gate - Fire Extinguisher on each floor, EME Room (as per requirement) & lift machine room
- Two Superior quality OTIS high-speed lifts with a capacity of 8 (Eight) passengers
- Two best quality water pumps with standby facilities (Pedrollo or equivalent brand) with Auto Load & Auto Shut Down System
FEATURES OF GROUND FLOOR
1. ENTRY:
Heavy secured gateway with decorative lamps and logo of the Complex. Spacious entrance and paved driveway as per design
2. RECEPTION AREA
• Granite/Marble in Reception floor
• Granite/Marble top on reception desk
• Bathroom
• Paint on walls
• Logo of the Complex
• Separate Letterbox
3. PABX SYSTEM
• Elaborate PABX System to connect each Apartment from the reception desk & guard post
4. CAR PARKING
• Car Parking will be clearly defined and marked with apartment numbers to avoid any confusion and to ensure comfortable exit and entry
• Stopper for each Car for safe parking
• Guard post with intercom connection for 24 hours security
• Security Control by CCTV cameras in strategic positions
• Intercom/ PABX system across the property for internal communication (Panasonic)
• Secured boundary wall to protect unexpected entry & exit
• Driver’s Waiting Area
• Guard Room
• Bathrooms for Drivers & Association Staff
• Kitchen for guards
• Sub-soil investigation and soil composition comprehensively analyzed by the latest testing equipment and laboratory techniques
• Structural Design Parameters based on American Concrete Institute (ACI)
• American Standards of Testing Materials (ASTM) code
• All Design & construction work will be carried out as per Bangladesh National Building Code (BNBC)
• Total sub-structure and super-structure design and supervision by a team of reputed and professional structural design engineers
• All structural materials including steel, cement, bricks, Sylhet sand, stone chips, other aggregates etc. of a high standard and screened for quality including laboratory testing
• Supervised at every stage by a team of experienced and qualified engineers to ensure the highest quality of workmanship
• Protection from cyclone winds up to 230 km/hr incorporated in structure design
• Structure designed to withstand an earthquake of 7.50 on the Richter Scale
• The Building is an R.C.C. framed structure with footings column, beam, slab etc. The outside and inside walls are as per design. The roof is water/heatproof as per the architectural design
• RMC: NDE/SHAH/AKIJ/CROWN or available equivalent brand
• Cement: Fresh, Mir, Premier etc. or Equivalent as per availability in the Market
• MS Bar: Grade 72 (or as per design)
Manufactured by: SCRM/ Abul Khair Steel/ BSRM/ KSRM
• Chips: Stone Chips well-graded aggregate (as per design)
• Bricks: 1st Class Auto Bricks (high strength gas-fired)
• Sand: Sylhet/ Local coarse, fine sand (as per design)
• Direct supervision at every stage of construction by a team of experienced and qualified Civil Engineers to ensure quality workmanship
• Systematic Testing of concrete and other completed work samples at every stage from quality control laboratories
SSG Holdings Limited will provide the following after-sales services
• Preparation of Bye-Laws and formation of Apartment Owners Association
• 12 (Twelve) months of free repair & maintenance of technical problems
• Free supervision of Complex and repair ‘rectification of technical defect’ by an Engineer for 12 (Twelve) months
